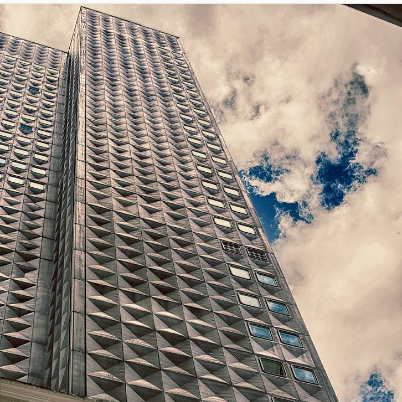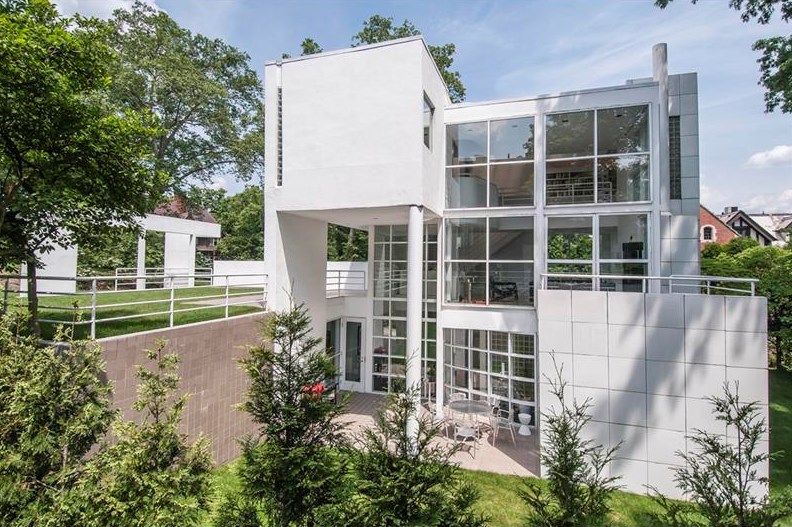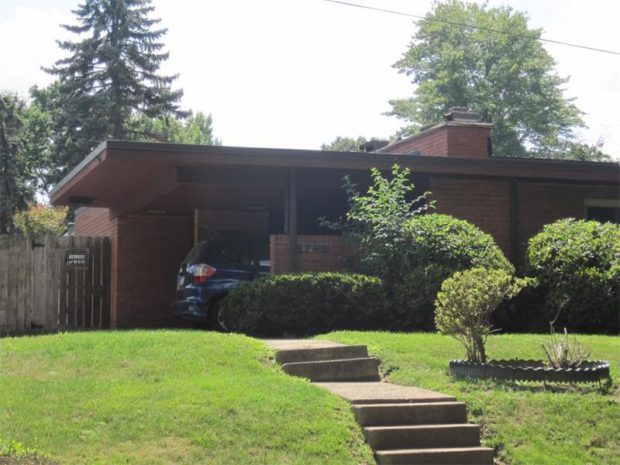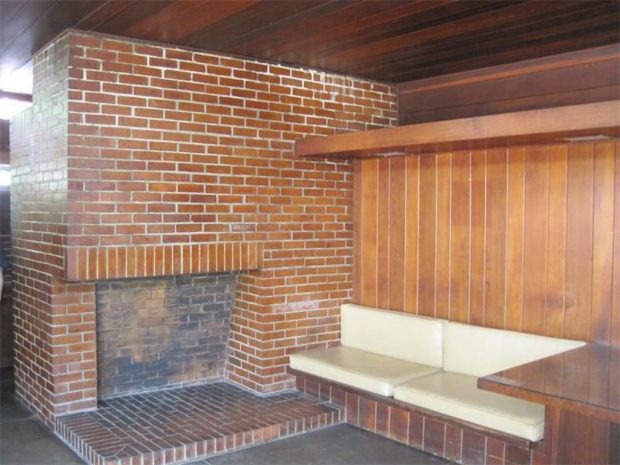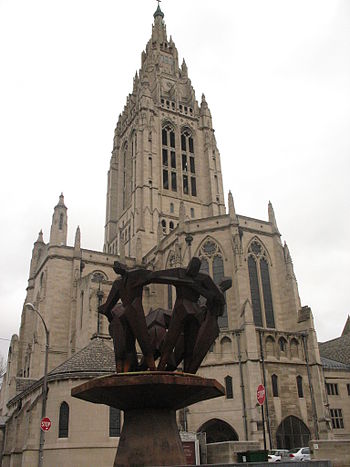
Photo: Cara Halderman via Flickr creative commons
The Anderson House holds quite a bit of architectural and historical significance for Pittsburgh, the Manchester neighborhood, and any anyone who has ever borrowed a book from the library.
The building is architecturally significant, it was built in 1830 and is one of the oldest buildings in Manchester. This house is also one of the only remaining examples of Greek Revival style architecture in Pittsburgh. Another unusual feature to the Anderson House is the English basement, which is a fancy term for a garden apartment.
Architectural history aside, this building has a connection to a current community institution that can be found in neighborhoods across the country today. Colonel Anderson would lend books to a young Pittsburgh boys, including Andrew Carnegie. It was Colonel Anderson’s book lending that inspired Andrew Carnegie to create public libraries.
From the Autobiography of Andrew Carnegie, 1920.
Colonel James Anderson–I bless his name as I write–announced that he would open his library of four hundred volumes to boys, so that any young man could take out, each Saturday afternoon, a book which could be exchanged for another on the succeeding Saturday.
A Brief History of the Colonel James Anderson House
There is not a lot of detailed history about this building on the internet, based on what I could find here is a found timeline of the building and some key dates for both Colonel James Anderson and Andrew Carnegie:
- 1812 – James Anderson serves in the War of 1812
- 1830 – Anderson House is Built
- 1835 – Andrew Carnegie is born
- 1850s – Andrew Carnegie borrows books from Colonel James Anderson on Saturdays
- 1881 – Building Owned by Women’s Christian Association (Allegheny County Real Estate Website)
- 1904 – Colonel James Anderson Monument is dedicated. Monument was located at the corner of Federal & East Ohio Streets (via Pittsburgh Art Places)
- 1905 – Large addition is added to the house (via Post-Gazette)
- 1919 – Andrew Carnegie dies.
- 1960s – Anderson Monument was dismantled as part of Urban Redevelopment and creation of Allegheny Center.
- 1984 – Pittsburgh History and Landmark’s recreated the Anderson Monument and installed the origional sculptures (via Pittsburgh Art Places)
- 1989 – Anderson House added to Pittsburgh History & Landmarks Historic Landmark’s list.
- 1999 – Anderson House is included on the Manchester House Tour (via Post-Gazette)
- 2003 – Family Hospice & Palliative Care used the building for personal care & hospice facility
- 2014 – Family Hospice & Palliative Care listed the building for sale for $500,000
- March 2016 – Manchester Historic Society acquires the Anderson House
- August 2016 – Anderson House included on the Manchester House & Garden Tour (via Post-Gazette)
Photo Tour of the Anderson House
The following photo tour of the Colonel James Anderson House was published on the Post-Gazette website on July, 29, 2016. If the slide show does not load you can view the photos on the Post-Gazette website here.
Colonel James Anserson House Location
The Anderson House is located at 1423 Liverpool Street in the Manchester neighborhood of Pittsburgh.
Mother’s Day Tea to Benefit the Colonel James Anderson House

This Sunday, the Manchester Historic Society has planned a Mother’s Day tea which will be held at a historic mansion in the Manchester neighborhood. Proceeds from the tea will be used in the restoration of the Anderson House. The tea is open to everyone, you don’t have to be a mom or bring your mom to attend, anyone who is interested in history is welcome for tea.
Tickets are $45 per person and there will be two seatings, 11am-1pm & 2pm-4pm.
Victorian Tea to Benefit Colonel James Anderson House Restoration
Sunday, May 14, 2017
11am or 2pm
Location: The tea will be held in a private mansion in Machester, exact address will be sent to ticket holders.
$45 per person, purchase tickets online here
Facebook Event

